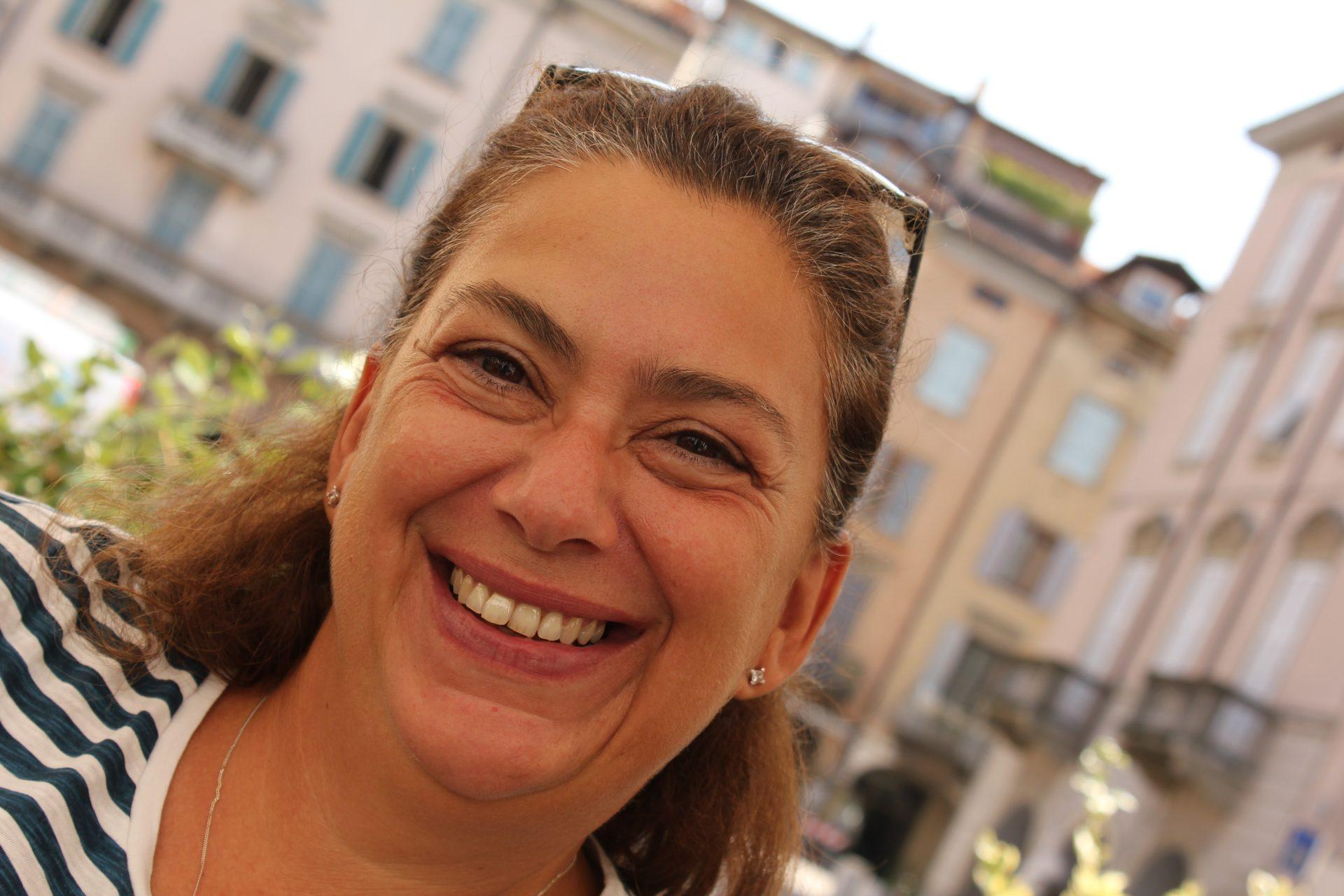Charming cottage immersed in nature – Rochetta Palafea
Property Ref: HIP156
This wonderful property is made up of two old connected farm buildings built circa 1900, and an adjacent ‘summer house’ built in the 1990s.
The older building is built in Langhe stone and plastered brick and has been skilfully renovated and modernised by the current owners and is now ready to move into. It is comprised of the original house and adjoining hay barn, and is packed with charm and features and is the epitome of a cosy cottage type of “home”. Terracotta floors, classic piemontese vaulted ceilings, wooden ceiling beams, a fireplace and wood burning stoves – combined with new double-glazed windows, central heating, a new kitchen and bathroom – gives you all the charm you would expect from your Piemontese hide-away without giving up on modern amenities.
The other building, a fully detached annex, lies at the end of the garden and is equally charming.
This property is located between Cassinasco and Rochetta Palafea which – in our opinion – is one of the most desirable areas as you will have lots of peace and quiet without being isolated.
It is an ideal location for those who want to enjoy the tranquillity of nature – while staying close to the popular villages of Nizza Monferrato and Canelli where you will find weekly markets as well as all the shops, cafés and restaurants you will need.
The garden and surrounding land
This warm and cosy home is nestled on a sunny hillside and among app. 2 hectares of woodland rich with flora and fauna. This truly is a paradise for nature lovers.
The surrounding garden is simply amazing and cleverly planted with a rich variety of trees, evergreens and perennials; forever changing colours and scents throughout the year. Yet, the primary garden in front of the house – where you could kick back and relax with a glass of wine and a good book or entertain your family or friends – is easy to maintain. In addition, the owners have created small secret footpaths leading to other formal or informal terraced areas on the land and hence created different experiences as you stroll your land.
The main property
The property is laid out over two floors with a central staircase. On the ground floor one finds two interconnected rooms to the left, currently used as a cosy living / reception room. Both rooms have typical Piemontese vaulted ceilings and terracotta floors. The living room has a woodburning stove while the reception room still has the chimney in place from an original fireplace. To the right of the stairs the current owner has created a cosy dining area which is connected to a large cantina at the back of the house. The owner has cleverly turned this area into a very large kitchen with lots of storage space. From the front door there is direct access to a large terrace and from the kitchen door there is access to another covered dining terrace with amazing views across the valley towards the tower of Rochetta Palafea.
On the first floor one finds a really good-sized open plan living/dining room with high ceilings and visible wood beams, a wood burning stove, large windows and therefore wonderful calming views across the valleys and the village of Rochetta Palafea with no commercial buildings in view. In addition, the first floor includes 3 practical bedrooms and a fully modernised bathroom with both a shower and a bathtub.
Access to the loft space is available from a small staircase off one of the bedrooms. This loft space is ripe for conversion to a usable storage space or study, or with fuller conversion to an additional bedroom or two and bathroom. Building advice was sought by the current owners about the potential of loft conversion and locating a new staircase in the landing area or rear bedroom but they’ve never needed the additional space for their needs so did not pursue a building permit. Lots of possibilities to explore.
The annex
This part of the property is currently used as combined garden building/office and gym. Built with a modern (1990s) timber frame structure with large windows on two sides. It consists of a front part facing the garden and a rear part set up with a simple but functional bathroom with shower. Both parts of the building have high ceilings, visible wooden roof beams and large windows. Perfectly usable in its current condition but with a little additional modernisation this building would be an ideal extra bedroom for your guests, a den for your teenagers or as a fantastic studio for a creative sculptor or painter.
The property is located and the end of a country road partly in gravel and partly in newly laid concrete. Part of the road and its maintenance is shared with two other properties, none of which can be seen from this house. The house is connected to communal electricity and water. Drainage is as always with these country houses via a septic tank. Heating is a combination of a wood burning and pellet boiler, together with solar panels for water heating. High speed internet connection is already installed. The house has a fully functional burglar alarm system. The gate is not remote controlled, however cabling is in place and could easily be changed if one wishes.
Distances:
Towns:
Canelli 8 km / 14 minutes
Nizza Monferrato 11 km / 16 minutes
Acqui Terme 18 km / 23 minutes
Airports:
Milan Airports 160 km / 110 minutes
Torino 120 km / 90 minutes
Genova 85 km / 90 minutes
Closest Supermarket:
Canelli 7 km / 11 minutes
Closest Ski Slopes:
Limone Piemonte 135 km / 125 minutes
Closest Beach:
Savona 75 km / 85 minutes

Vicki is Maltese and a certified estate agent in Italy, registered at the Chamber of Commerce in Asti.
Speaks: English, Italian and Danish.
P. IVA: IT01660010057
REA: AT-133147
registered office:
14049 Nizza Monferrato (AT)