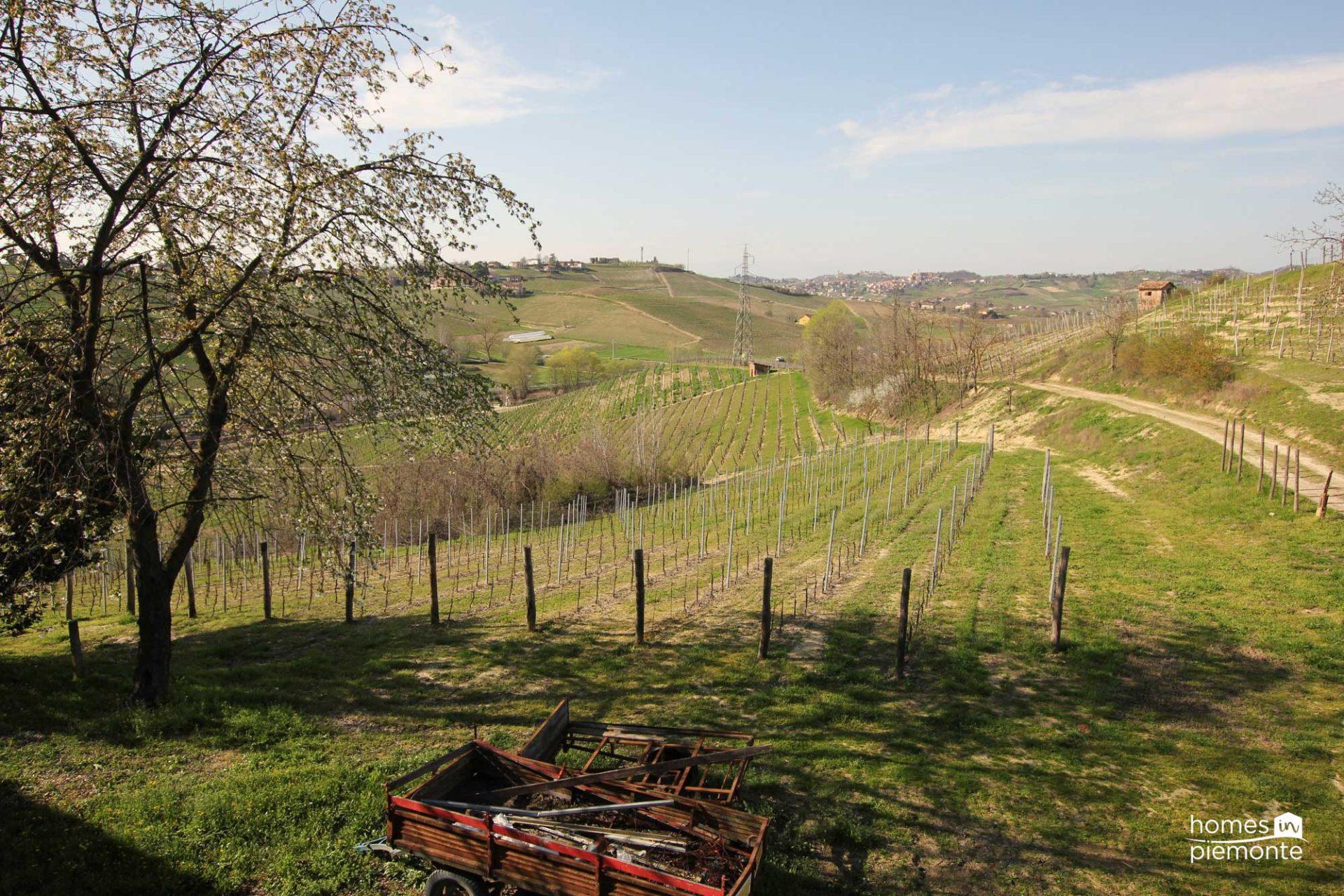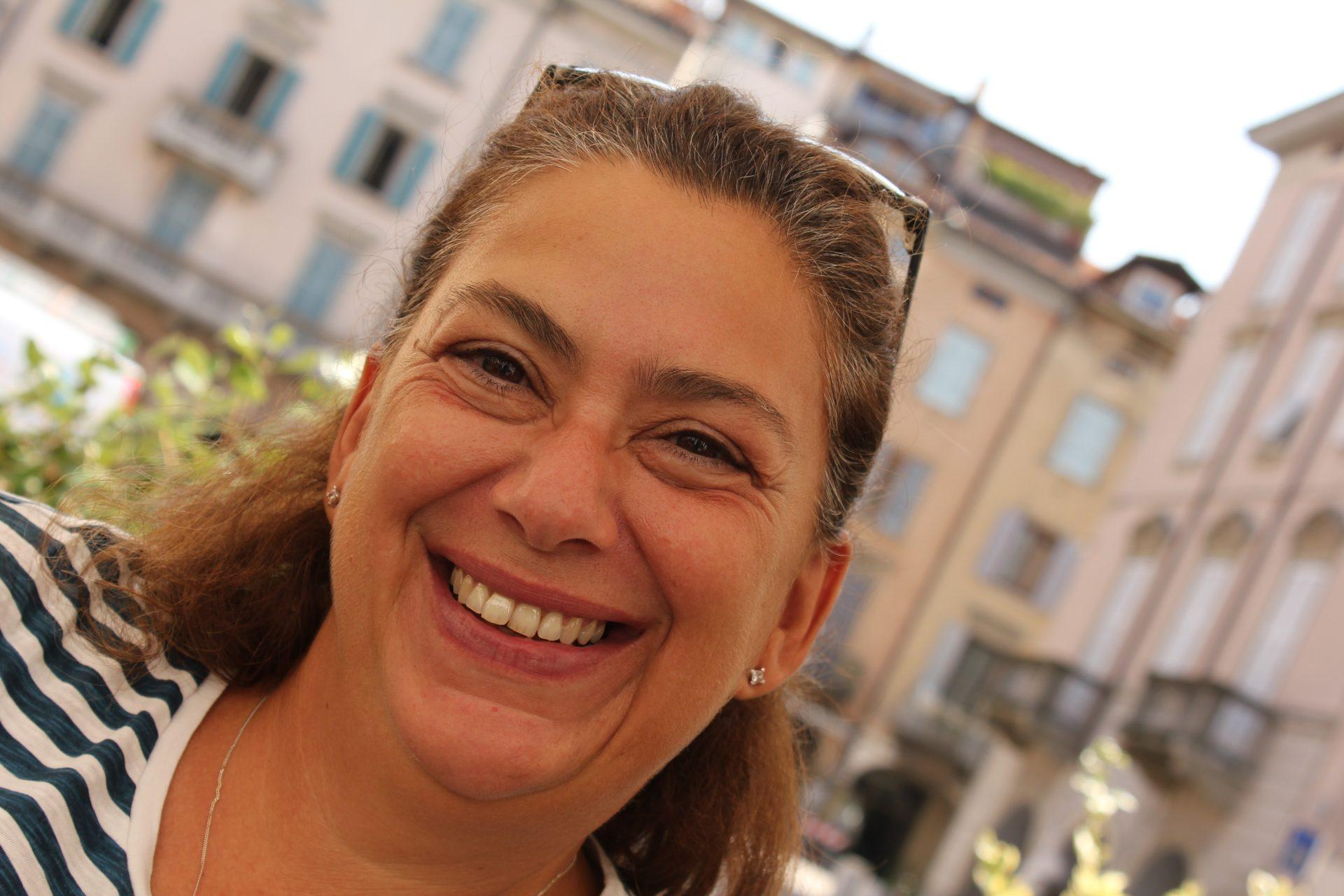
Award winning winery with impressive farmhouse project –
Agliano Terme
Property Ref: HIP155
€600.000
In the centre of the UNESCO zone, and in walking distance to the charming hilltop village of Agliano Terme, this historic L- shaped farmhouse is located on app. 3 hectares of land of which app. 2.7 hectares are prime Barbera NIZZA vineyards. From this location the current owners have created a highly reputable Cantina producing award winning wines for both the National and the International markets.
Through years of dedicated and meticulous work, the owners, and their team of oenologists and agronomists, are now producing excellent red, white and rose wines. Some of these wines have received International Awards and recognition from e.g. “Decanter”.
The farmhouse is currently in disrepair and has partly collapsed. However once rebuilt it will undoubtedly be an imposing private wine-estate – perhaps with the option of letting out part of the building as a luxury holiday escape.
The vineyards
The vineyards which surround the house are situated at the very top of a hill with beautiful views across the valleys, vineyards and the highly popular hilltop town of Agliano Terme.
In total the area planted with vines is just under 2.7 hectares consisting of:
In addition to this land the owner has two further vineyards directly adjacent to the vineyards above. While they want to retain these, they could potentially be included in an agreement subject to a separate price / agreement. These to vineyards measures just under 2,3 hectares consisting of:
Across all the vineyards detailed above the 2023 vendemmia (harvest) generated 11,350 kg. of Barbera, 2,900 kg. of Nascetta and 1,100 kg. of Nebbiolo, – used to produce DOC/DOCG wines spread across Barbera “Nizza”, Barbera d’Asti Superiore, Monferrato Rose and Nascetta.
The vineyards are all in perfect condition and can all be maintained by tractor which reduces the workload significantly.
The farmhouse and the building project which has already been presented to the Municipality.
The farmhouse is located at the end of a small gravel road and is most likely 100 years old. Currently the building is laid out over 2 floors plus a large classic barrel-vaulted basement ideal for the storage of wine whether in Barrique, Tonneaux, Botte grande or bottles ready to sale.
The ground and first floor of the farmhouse as well as the stable and hayloft in the side building needs to be completely rebuilt. However, the owners have already well-developed plans for the construction of an imposing private residence with an underlying cantina. The plans have already been presented to the authorities but as they still need to be re-presented for final approval at the commune and the landscape commission. It will be possible to change the plans to fit a new owner’s ideas and requirements.
The current plans aim for a habitable area of app. 500 sq.mt. plus, the barrow vaulted basement set up as a wine storage and tasting area measuring app. 75 sq.mt. In addition to this the idea was to create an underground parking area for 2 cars plus various storage areas for tractors and technical installations. In total the build would measure around just over 700 sq.mt.
A large swimming pool would be placed in front of the building where you would have 100% privacy and sun from morning to dusk.
The interior plans currently include a very large kitchen / living room with double hight and visible wooden roof beams on the ground floor. Adjacent the idea was to create a couple of guest bathrooms, offices and technical rooms. On the ground floor the plans also outline 3 bedrooms all with ensuite bathrooms as well as a majestic entrance area.
On the first floor the ideas were to create a further 4 bedrooms, all with ensuite bathrooms. 3 of the bedrooms would have access to a classic Piemontese balcony running along the façade of the building. In addition, one of the bedrooms would have access to a private first floor terrace with the most amazing views of the surrounding vineyards and valleys.
The plan was to build the property in a typical Piemontese style, with arched windows and doors, Piemontese balconies in Lucerna stone, vaulted ceilings, terracotta tiles – all the while re-using as many of the existing materials as possible as to create a authentic classic Piemontese farmhouse.
At the moment, there are no price estimates for the planned reconstruction, but we have access to reputable and reliable architects, geometras and builder who would be happy to collaborate with you in terms of creating your personal project followed by price estimates.
The land around the building is flat which give you the opportunity to create a tree lined driveway, a gravelled turning area and parking for several cars. Needless the say there will also be sufficient space for the large pool, terrace and outdoor kitchen all facing south and west.
Electricity and water are already available in the building. Several providers can provide fast internet.
Distances:
Towns:
Nizza Monferrato 10 km / 14 minutes
Asti 16 km / 21 minutes
Alba 31 km / 3 minutes
Airports:
Milan Airports 165 km / 95 minutes
Torino 110 km / 75 minutes
Genova 105 km / 90 minutes
Closest Supermarket:
Montegrosso 4 km / 6 minutes
Closest golf course:
Asti 18 km / 23 minutes
Closest Beach:
Savona 90 km / 95 minutes

Vicki is Maltese and a certified estate agent in Italy, registered at the Chamber of Commerce in Asti.
Speaks: English, Italian and Danish.
P. IVA: IT01660010057
REA: AT-133147
registered office:
14049 Nizza Monferrato (AT)