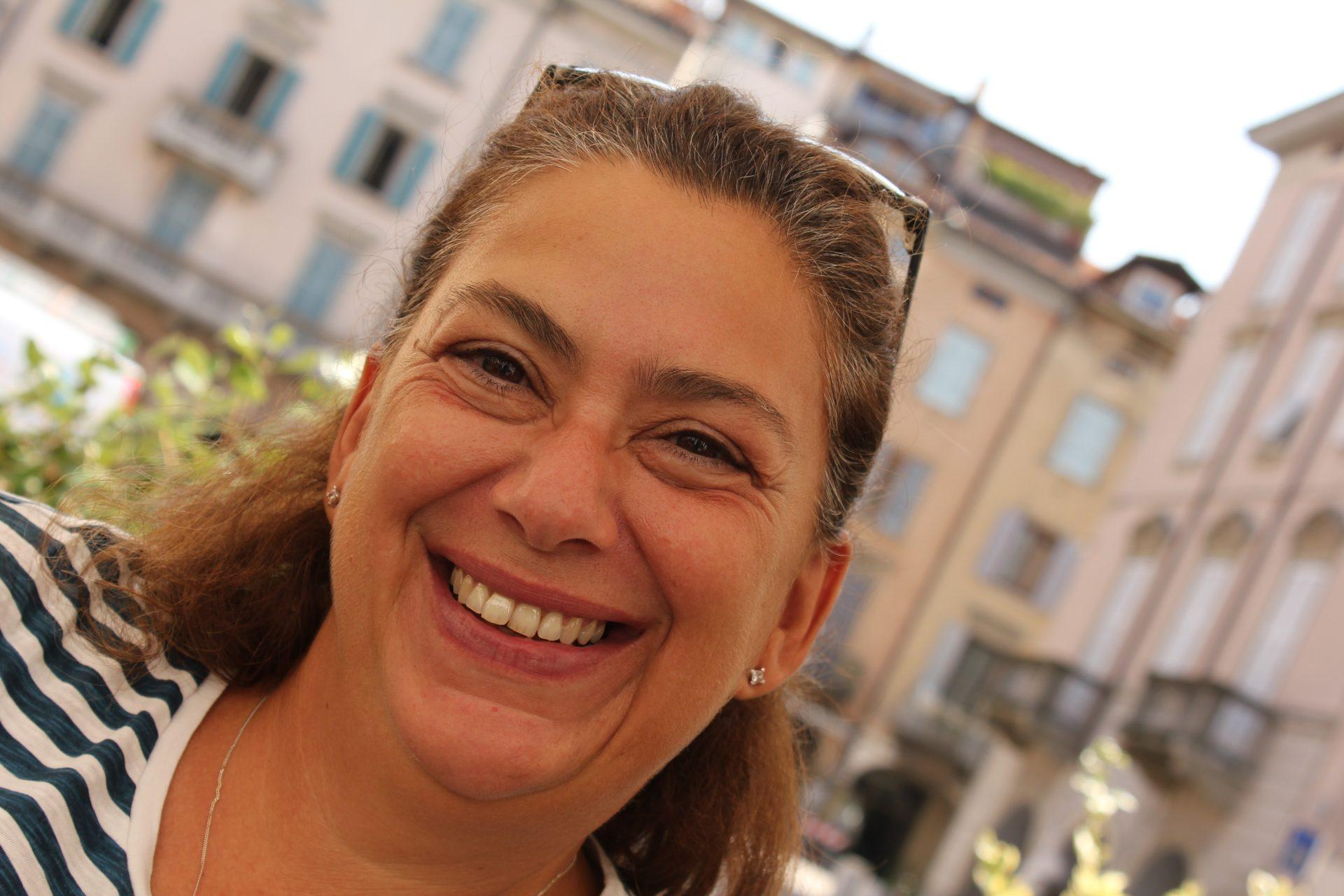Wine Estate with Luxury Accommodation – Incisa Scapaccino
Property Ref: HIP059
The entire estate includes 7.2 ha of land and is located on gently sloping hill sides just outside the medieval fortified town of Incisa Scappacino which is on the outskirts of the Unesco World Heritage protection zone. Whilst enjoying total privacy the charming and busy market towns of Incisa Scappacino and Nizza Monferrato, with their restaurants, cafés, and weekly markets, are easily within cycling distance.
The estate consists of two buildings: the Manor house and the Gate house. The latter is fully detached, located near the gated entrance, and set back from the Manor house.
The Manor house
When renovating the Manor house the owners created two separate areas and have since used one part for their private living quarters (app. 230 sq.mt.) and the other part (app. 165 sq.mt.) as a very successful high quality holiday let.
The ground floor of the private living quarters consists of a large entrance hall which provides access to a large kitchen / dining room as well as a large living room with an open fireplace. Next to the living room is a further room with an open fireplace currently used as the owners’ private office. Each room faces the garden, swimming pool and the surrounding vineyards leaving them all filled with natural light. On the first floor one finds 4 good sized, light, and airy, bedrooms, a utility room and 3 bathrooms all connected to a central hallway.
The second area of the Manor house consists of 3 bedrooms and 2 bathrooms all of which have been added relatively recently. In addition, one finds a large modern kitchen with a combined dining / living area. A good-sized mezzanine above the kitchen area is currently furnished with comfortable chairs providing a tranquil and quiet area from where to enjoy the amazing views or simply to snug up with a good book and a glass of wine. From this mezzanine level a marble staircase leads up to the previous watch tower, – now an amazing app. 20 sq.mt. roof terrace with total privacy. The kitchen has access to a small but wonderful terrace while a small marble staircase provides access to the garden and the swimming pool area.
At the back, partly underground and integrated with the Manor house, one finds the Winery which measures app. 250 sq.mt plus a further app. 70 sq.mt. under cover. Also, this part of the building has been completely renovated to accommodate all the equipment necessary for the fermentation, maturation and bottling of wine. The entire production equipment is included in the price. A separate “Sala Degustatione” also serves as the storage area for the wooden barrique / casks. Several additional rooms serves as storage areas.
For those interested in additional space the area above the winery could be developed further as the owner has secured a building permit for an additional 140 sq.mt.
The Gate house
The Gate house measures app. 170 sq.mt. and is laid out over 2 floors. On the ground floor one finds a very large combined open plan kitchen / dining / living room with a woodburning stove and underfloor heating. The first floor includes 3 light and airy bedrooms as well as a bathroom with shower. On this first floor it is possible to convert the existing hayloft (app. 30 sq.mt.) to either additional bedrooms or perhaps a living room, windows and electricity are already installed. On the side of this building one finds 2 good sized garages. Historically the owner has also used this building for holiday lets with near full occupancy during the summer season.
The entire estate is accessed via a gate and a small private asphalt road which leads up to a central parking area with space for up to 10 cars.
An estate with untapped potential
Over the last couple of years, the owners have reluctantly scaled back significant areas used for growing grapes and more recently entirely stopped the production of their otherwise multi award-winning wines. These areas can however be replanted, and the wine production scaled up again. The current owner is willing to provide insights and consultancy services to allow the new owner a rapid upscaling of production as well as re-establishing the distribution network.
Heating systems as follows:
Our opinion
This is a majestic property in a picture-perfect position. For anyone searching for that wonderful mix of living in an impressive property while dedicating time and passion to produce quality wine – all supported with proven rental incomes which also can be developed e.g. as an “event” site – this is a must see estate!
Distances:
Towns:
Nizza Monferrato 6km / 11 minutes
Alba 41 km / 40 minutes
Torino 80 km / 75 minutes
Airports:
Milan Airports 150 km / 90 minutes
Torino 115 km / 85 minutes
Genova 95 km / 80 minutes
Closest Supermarket:
Incisa Scappacino 2 km / 5 minutes
Closest Ski Slopes:
Limone Piemonte 140 km / 120 minutes
Closest golf course:
Cherasco 60 km / 55 minutes

Vicki is Maltese and a certified estate agent in Italy, registered at the Chamber of Commerce in Asti.
Speaks: English, Italian and Danish.
P. IVA: 01660010057 | REA: 133147
P. IVA: IT01660010057
REA: AT-133147
registered office:
14049 Nizza Monferrato (AT)